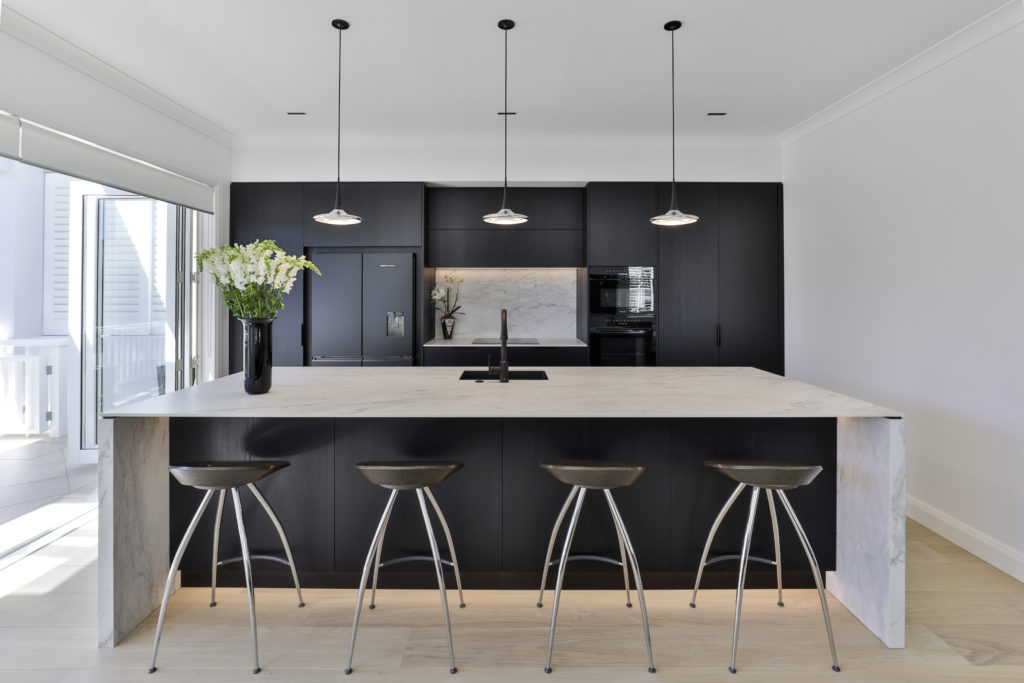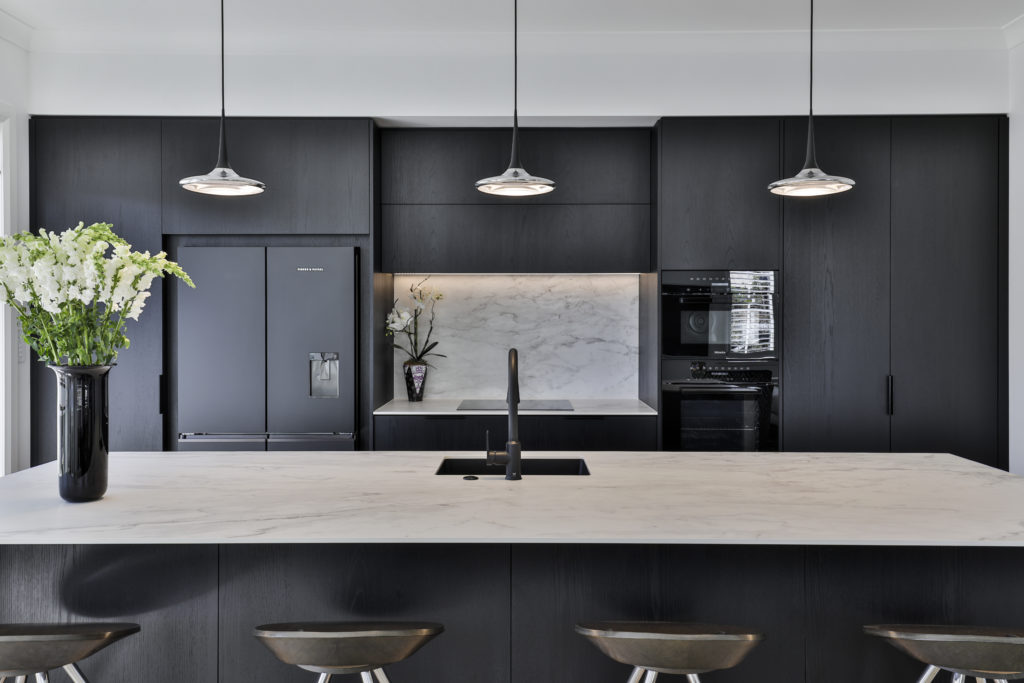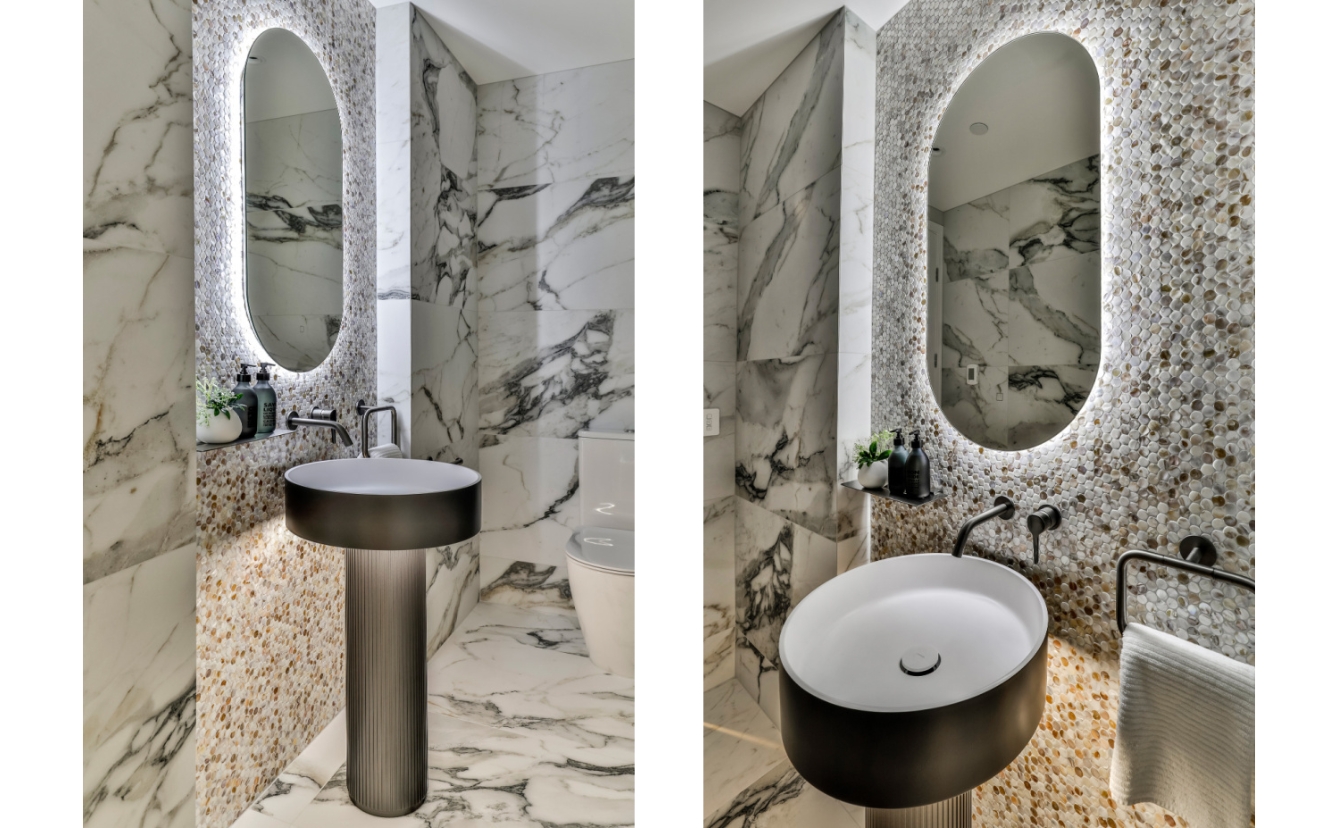TIDA NZ Interior Design of the Year 2022 goes to Dunlop Design
TIDA NZ Designer of Year 2022 goes to Dunlop Design.
Reviving the Past, Reinventing the Future: A Glimpse into Dunlop Design’s Award-winning Home Renovation
Reimagining an Edwardian Gem
When an Edwardian 1912 abode whispers for a makeover, it takes an inspired eye and a skilled hand to answer its call. Interior designer, Jennie Dunlop, took on the task. Transforming this traditional edifice into a modern haven by bridging past and present. Rather than simply draw on age-old architectural grandeur, Jennie introduced a contemporary vision, true to the spirit of the property. Naturally, in older New Zealand homes, light was not a priority in their original design. Some out-of-the-box creativity caught the eye of the TIDA judges. Hence, this project makes the final cut to take out the penultimate interiors award for NZ Designer of the Year 2022.
I designed the floor to ceiling sleek Steel and Glass walls as a strong element as lineation of the existing areas between the Entry Foyer and Living Room. At the opposite end of the living Room the second wall separates the formal space from the Family Room. Although these walls are non opening the transparency adds light and depth to all areas.
Furnishings with feminine touches of chinoiserie in the Chinese antique screen and period dresser complement the eclectic mixture of styles.
Statement pendant lights were used to great effect, with the ECC Pineapple Light centred over the Dining Table complementing the eclectic furnishings. The Entrance Foyer’s original timber staircase was painted sharp black and white. Meanwhile, black carpet and timber flooring created the perfect backdrop for the glamorous ECC Pear Chandelier, elegant console, mirror and antique chair.
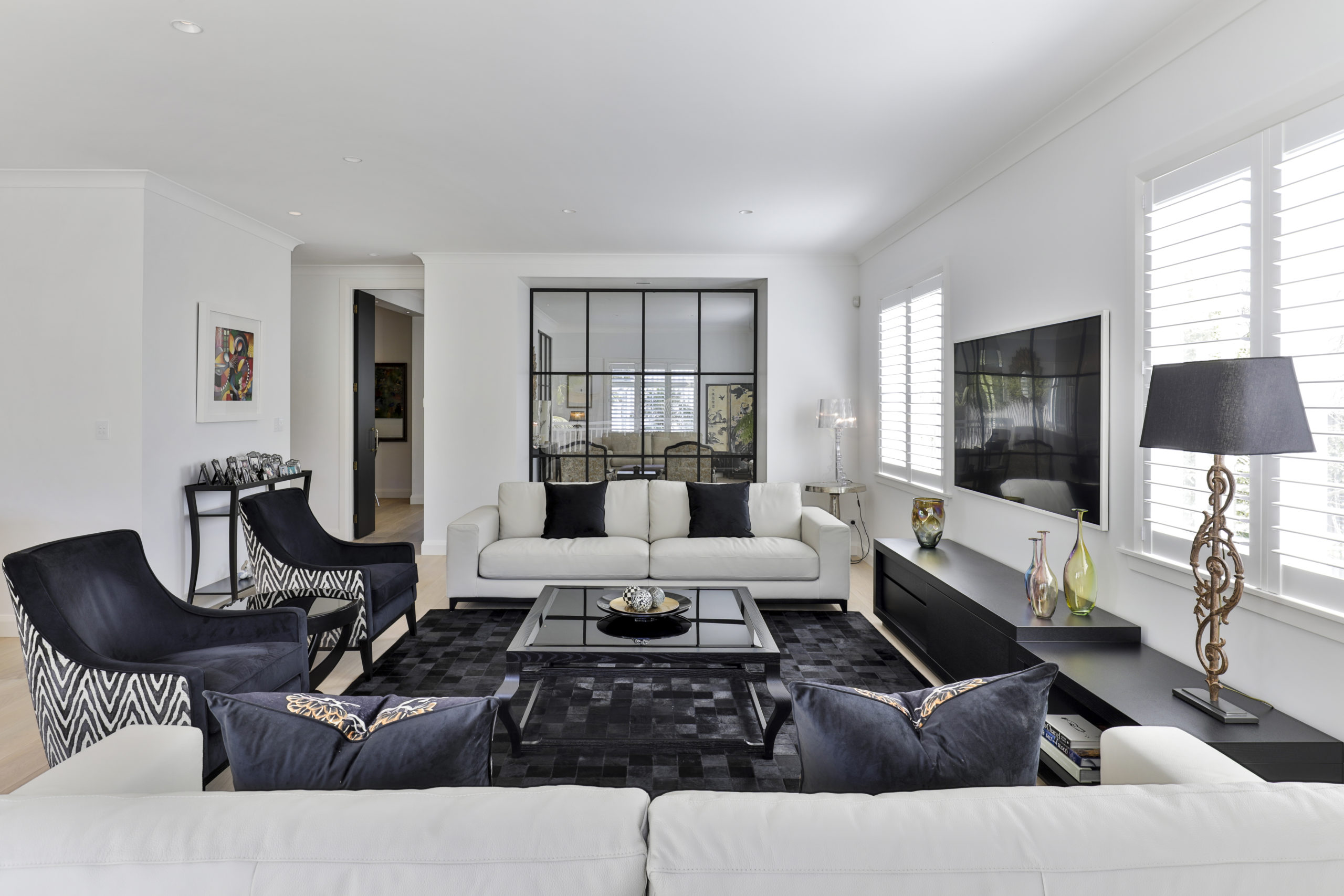

Custom-glazed panelled walls by Dunlop Design, made by Steel Window and Doors.
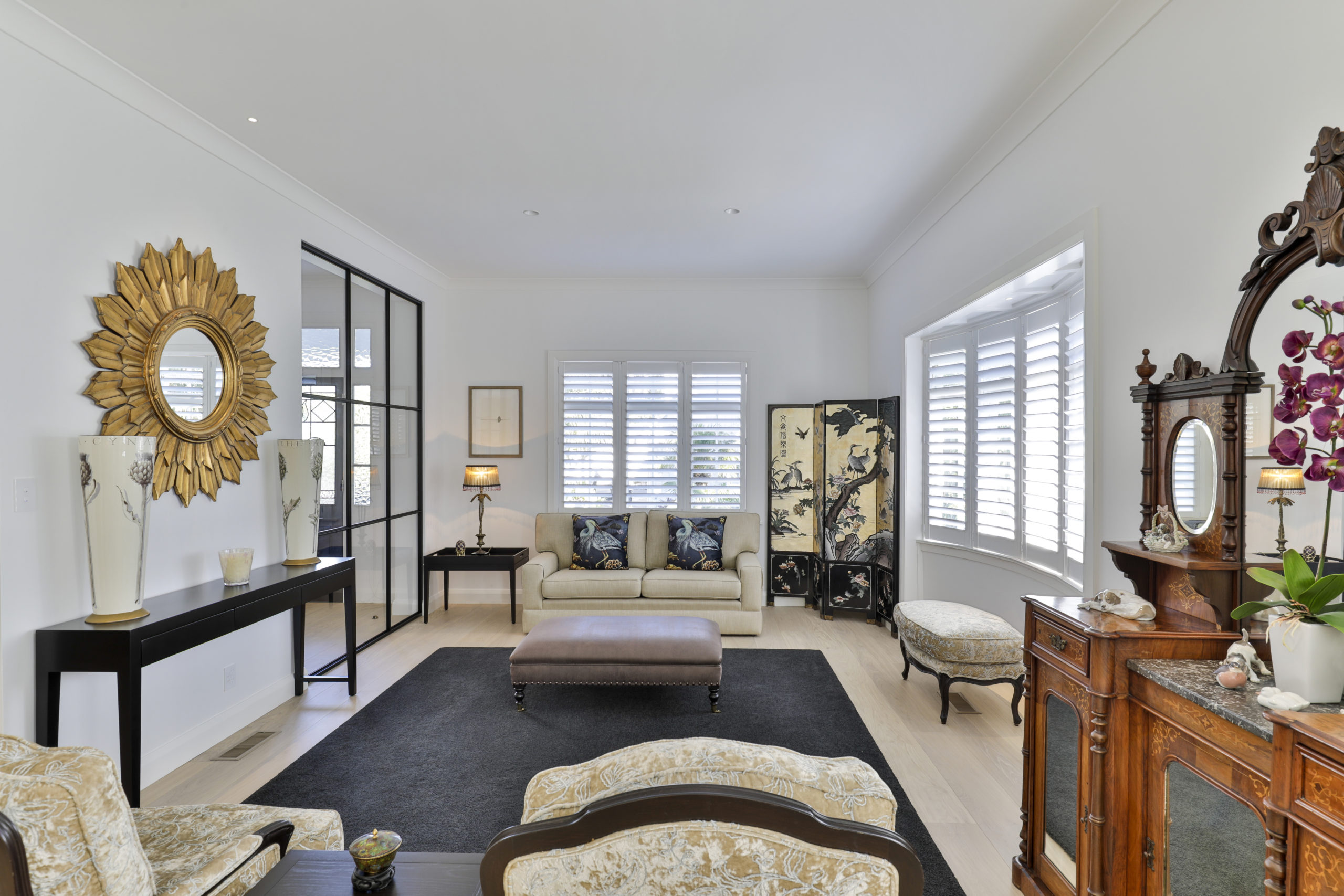

Minimalistic bathroom
The Power of Custom Design Solutions
Moving through the house, the evolution is hard to miss. Jennie’s unique design solutions invite light and connection. Bespoke iron and glass walls breaking boundaries between spaces. An open plan kitchen and living area breathe life into the communal spaces, easing the transition from preparation to relaxation. The owners, now empty-nesters, were ready for a space to suit their lifestyle. Managing to double the living area means more space for growing family get-togethers. With grandchildren in the mix now, even in subtleties like the reconfiguration of the formal dining space and the creative solution for TV placement in the invitingly enlarged seating area. Everything was carefully planned, from the media unit by Ultimate Living to Interior Louvres by Santa Fe. Elegant touches of chinoiserie in the antique screen and dining room dresser add a nod to the period.
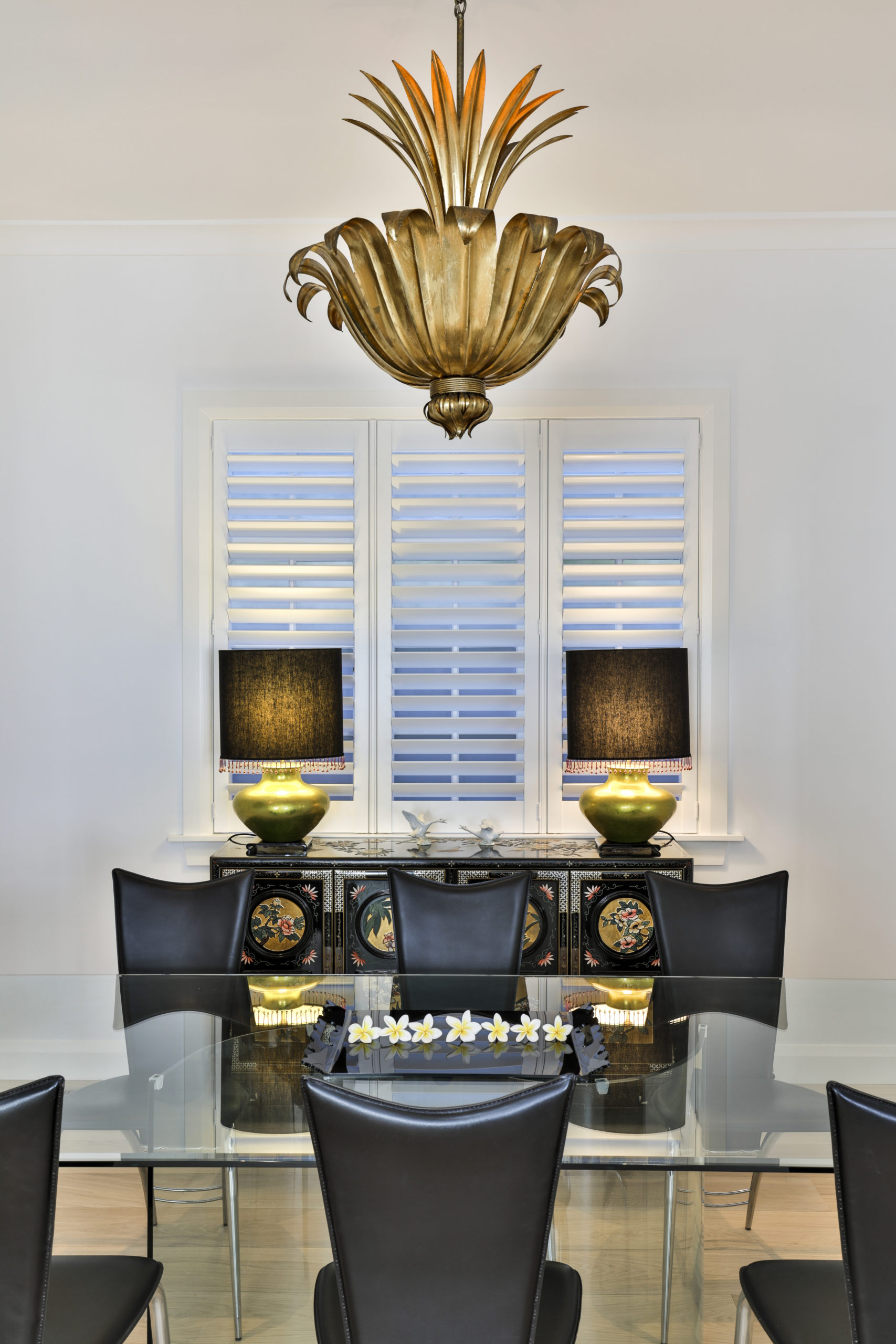

From Outdated to Outstanding: The Build Process
Time had left its mark and the house bore the brunt. Jennie and team from QDC Works intervened, removing the glossy heated marble tiles and replacing them with custom-manufactured wide board oak flooring by Artiflex Flooring. The replacement of the dated 20-year-old kitchen to contemporary black oak cabinetry, coupled with black appliances, 12mm benchtops with three Falling Leaf Pendants from Lightplan above the Kitchen Island bench adds drama to the large Family Room. In the Powder Room, an Anthology Seri wall treatment is lit by a glittering chandelier and walnut-fronted vanity.
Giving Credit Where It’s Due: NZ Designer of the Year Award goes to Dunlop Design
Being awarded the Trends International Design Awards (TIDA) Homes 2022 Winner is a great honour. “This accolade nods not only to interior design innovative vision but also to the quality products and workmanship of numerous talented manufacturers and suppliers”, says Jennie Dunlop.
“Working with my long standing clients, every selection made was carefully curated between client and designer. The sophisticated black cowhide rug sourced by my client complements the light oak flooring.” Craftsmanship is a priority, especially when working on an older classic home.
Navigating a home renovation is a journey. With the right spatial designer, that journey morphs into an adventure. Jennie Dunlop’s transformation of this Edwardian home into a modern sanctuary is proof. In New Zealand’s thriving market, award-winning designs like these offer homeowners a chance to craft their own homes’ stories, preserving the past and embracing the future. So, are you ready to embark on your own home transformation adventure? Contact Jennie at Dunlop Design to enquire about your project.
Photography by Jamie Cobel.
