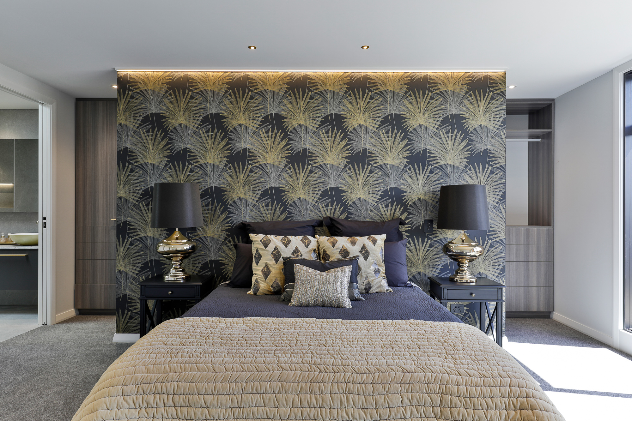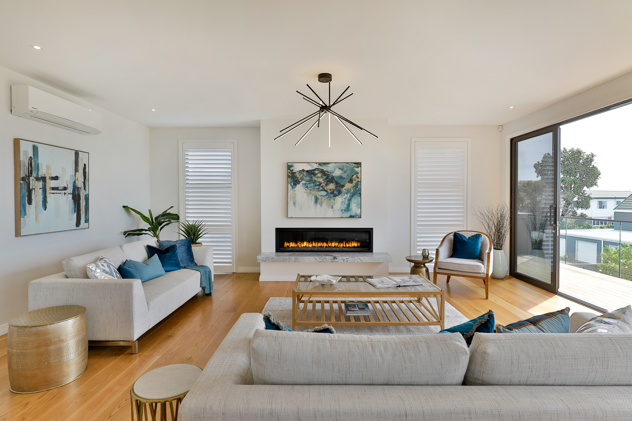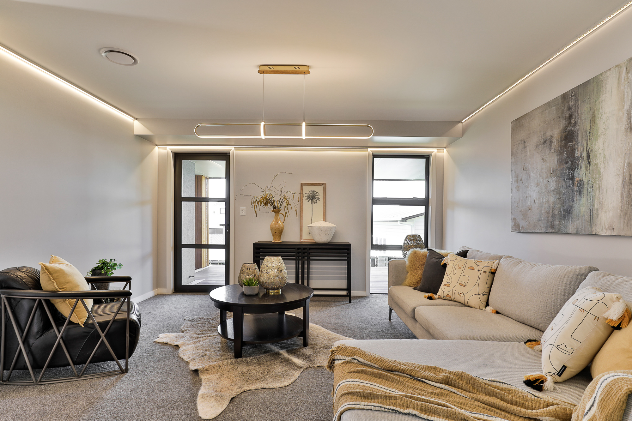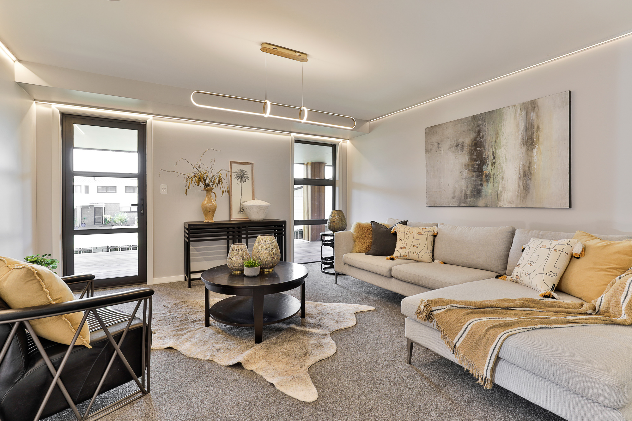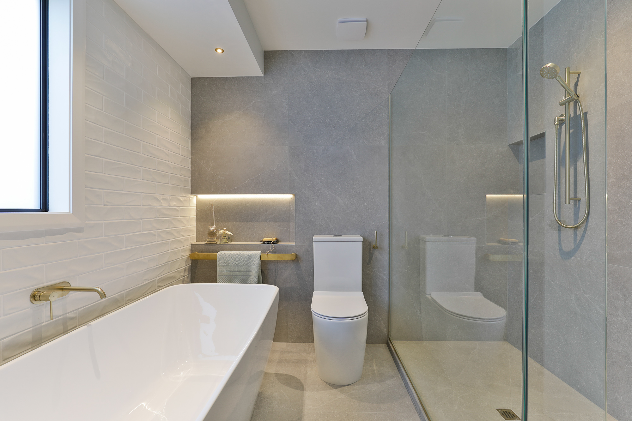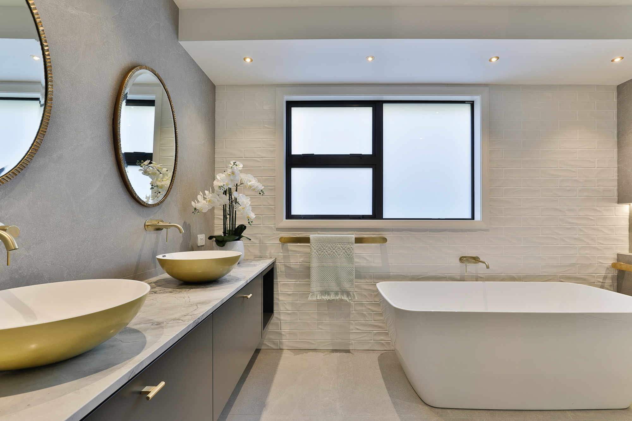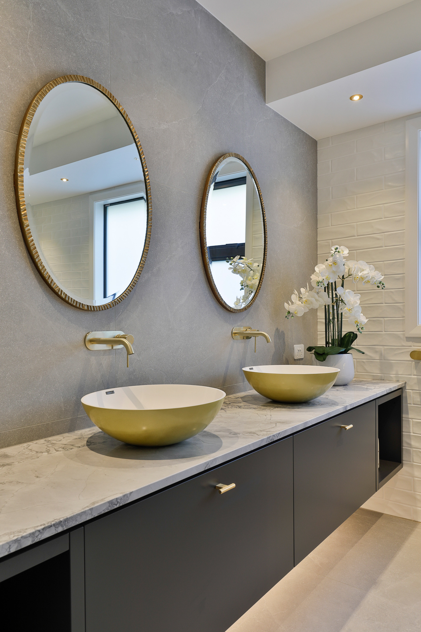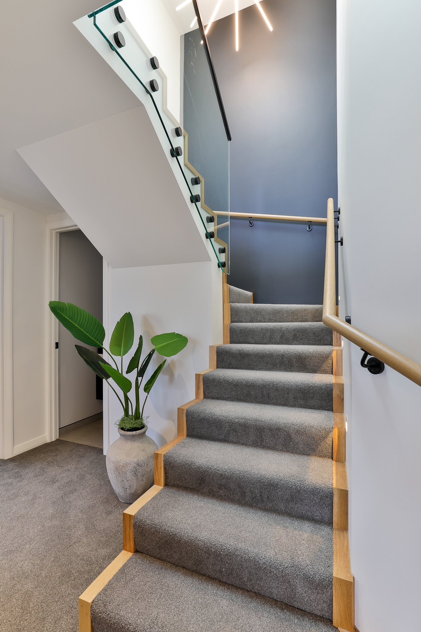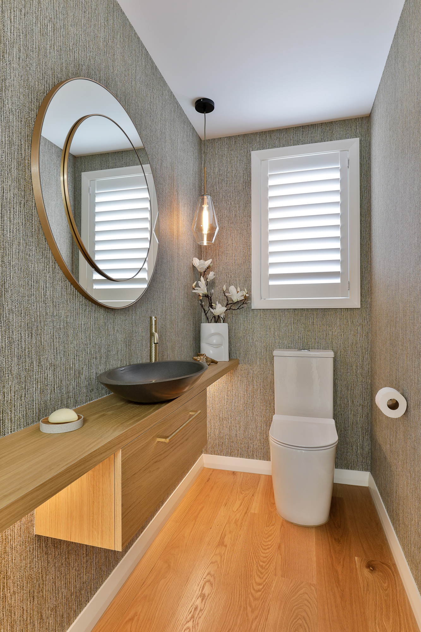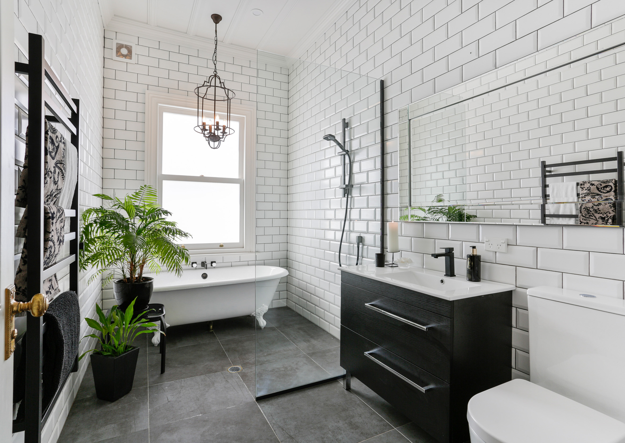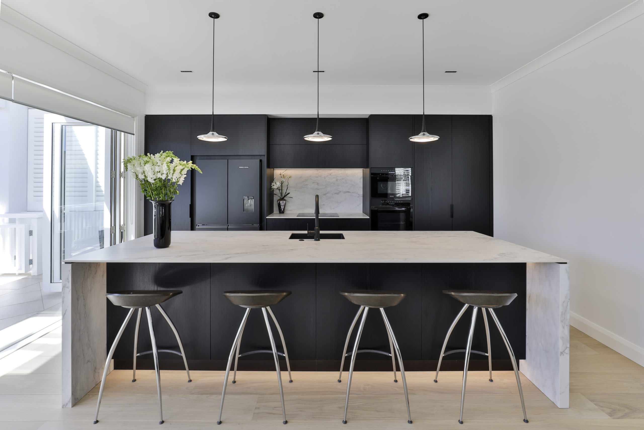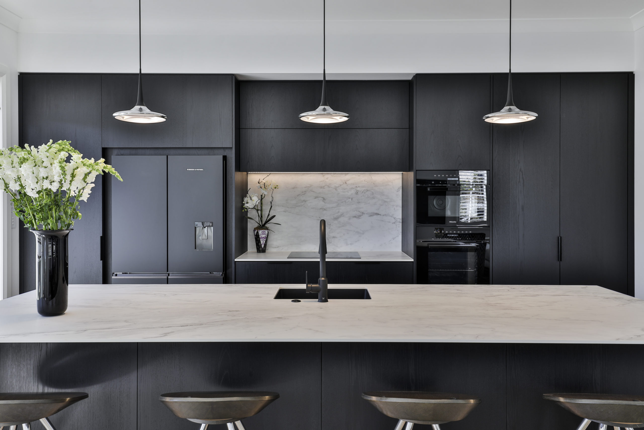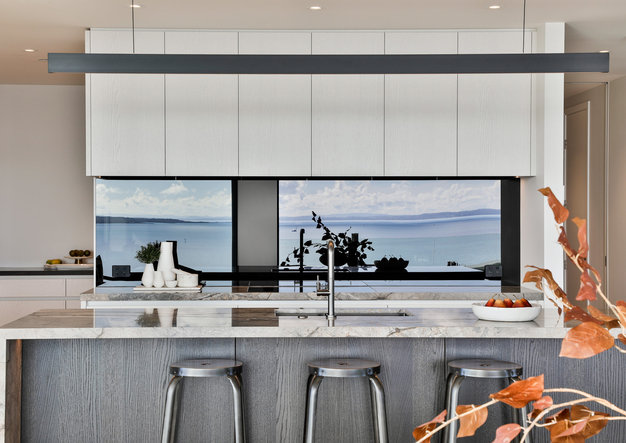Mt Maunganui House
There’s something special about interior design briefs for Bay of Plenty coastal properties. A design challenge was presented in planning the total rebuild of a large, two-level, leaky home one back from Mount Maunganui beach. The house was reimagined into a state-of-the-art contemporary home. Although all the rooms in the house were large, there were some serious missing elements that needed to be addressed. The lower level originally consisted of a double garage with internal access, separate laundry, two enormous bedrooms, one bathroom, and a guest toilet with no hand basin. The upstairs incorporated a huge master bedroom, including an ensuite, a study, and an open-plan kitchen, living and dining room spanning the whole width of the house. Although the upper level enjoyed the most amazing water views, the lack of outdoor entertainment was underoptimized.
Design Solution
Jennie Dunlop from Dunlop Design applied spatial design, including the following wishlist: Firstly, making the most of the location’s beachside aesthetic was key. The challenge was working within the existing footprint and turning it into a true, large-family home with great entertaining spaces.
Maximising the coastal views
From an interior design aspect, Jennie first needed to address the lack of flow and how the house worked for day-to-day living. By repositioning the downstairs walls, Jennie was able to create a 6 by 7-metre open plan second living room between the two bedrooms. By reconfiguring the family bathroom and removing the large spa bath, we were able to redesign the space with a 1.8-meter-long walk-in shower, a freestanding bath, and a toilet, including a 2.4-meter twin basin vanity unit. The guest toilet was made user-friendly by adding a basin.
The redesigned staircase, eliminating the dangerous winder stair treads with a landing and repositioning the handrail to the other side of the staircase, made for a more manageable ascent. Opening out to the reconfigured upstairs landing, the small double doors leading into the living space were replaced with a two-meter-wide barn door. The tiny kitchen at the eastern end of the house was expanded into an old deck, creating a new state-of-the-art kitchen with an island and scullery. To create a focal point in the large living and dining space, a fireplace was added to the end of the room. Two sets of large ranch sliders, one at each end of the living space, step out to a new entertaining terrace, opening up to a stunning panoramic view of the water.
A stunning master bedroom suite with a feature floating wall
By creating a floating wall behind the bed, we were able to add an 8-meter-long dressing room, including a glamorous master ensuite. The dramatic palm frond wallpaper with gold and black accents from James Dunlop was a particularly beautiful feature, especially when illuminated by the LED light from above.
Finally, Jennie added a ground-level private terrace, including an entertainment deck, lawn, and garden suitable for family fun and relaxation.
Inspired by the expansive seaside, large windows and skylights were integral for natural light and scenic views.
The final interior design incorporated beachy tones and touches of gold in the accessorizing. The result is a beach house that effortlessly blends luxury, comfort, and the unique allure of the beach, providing a peaceful sanctuary amidst Mt Mauganui’s natural beauty.
Date:
2023


