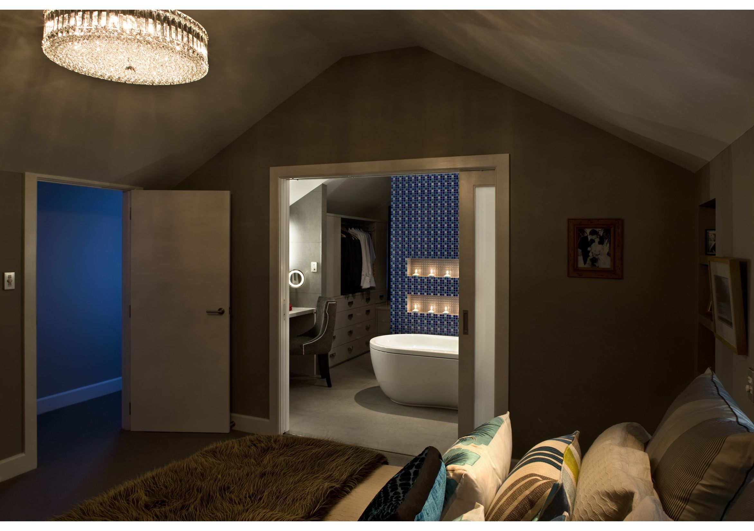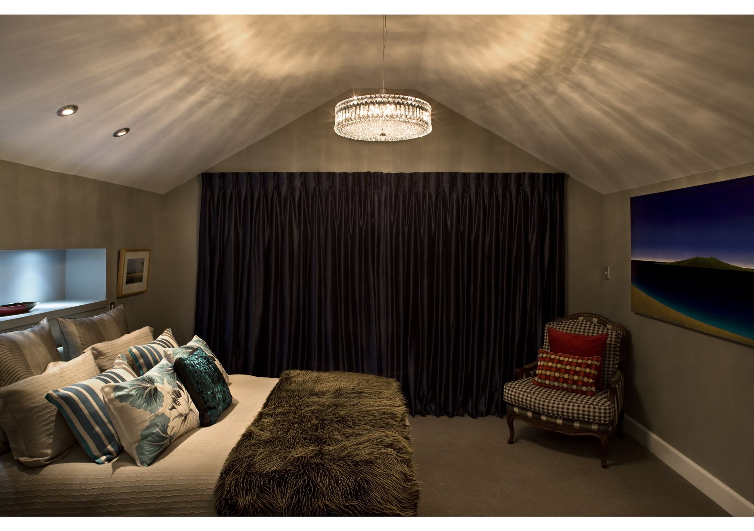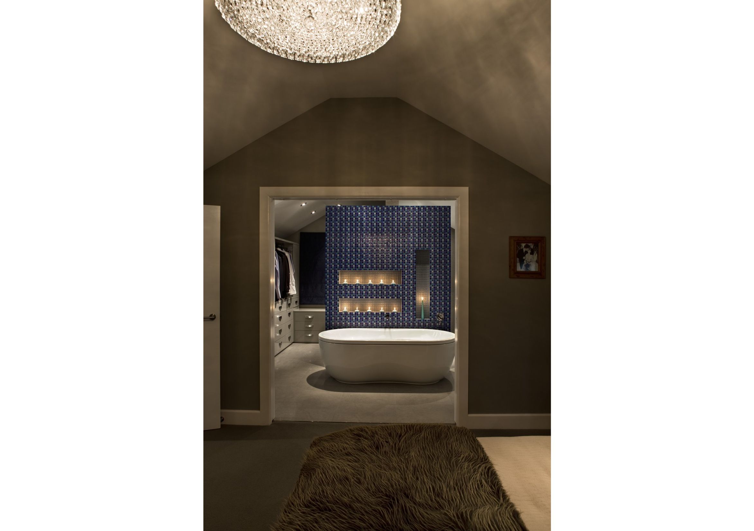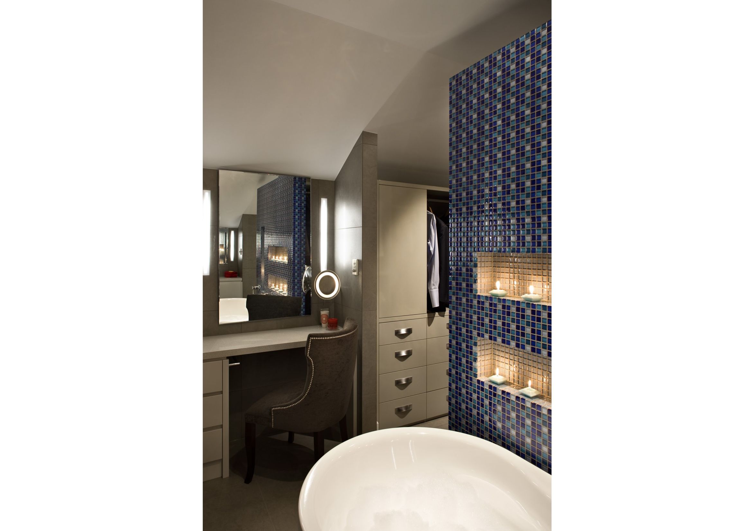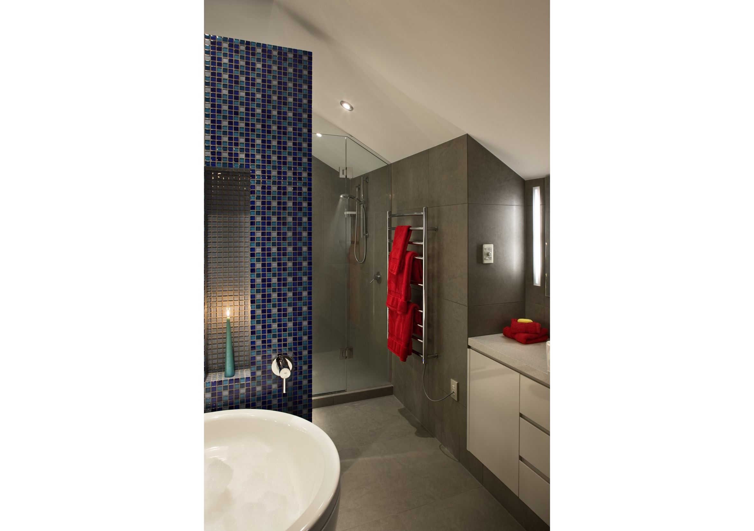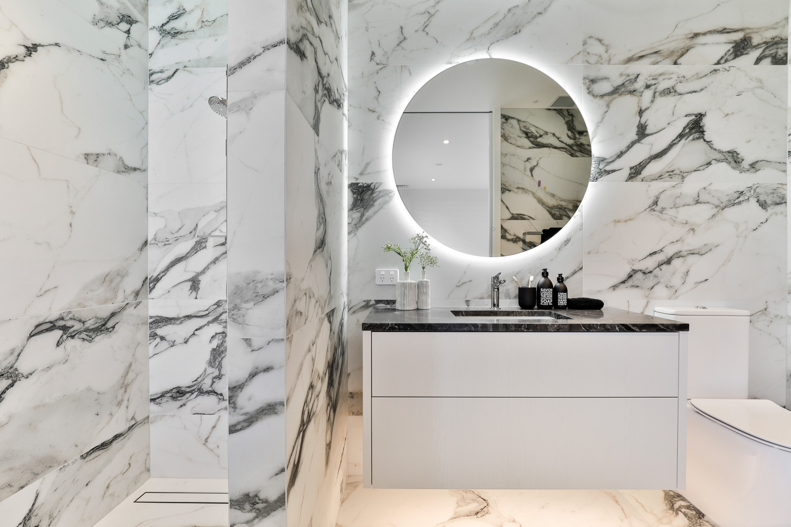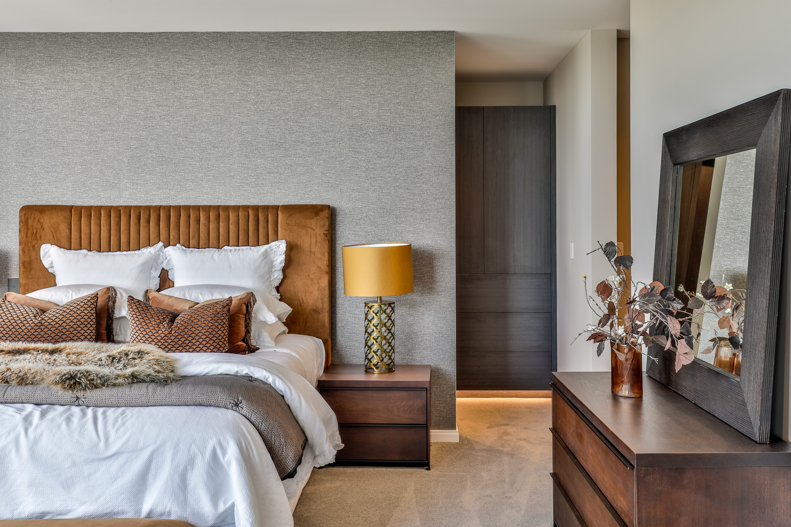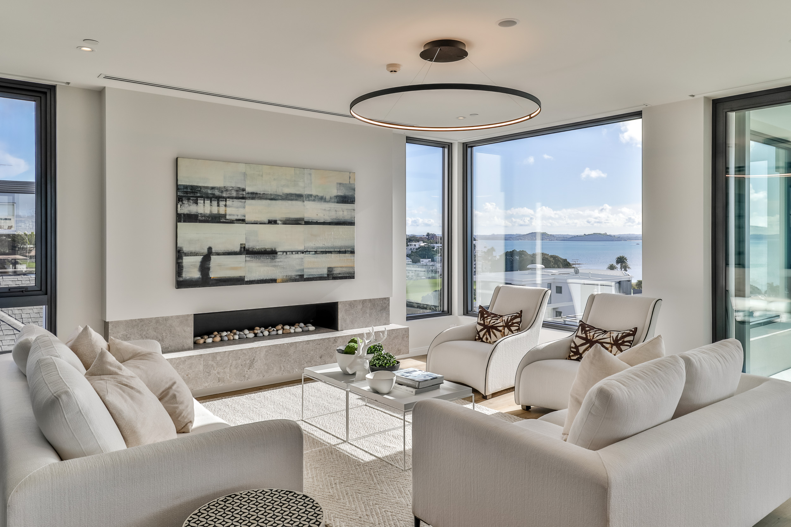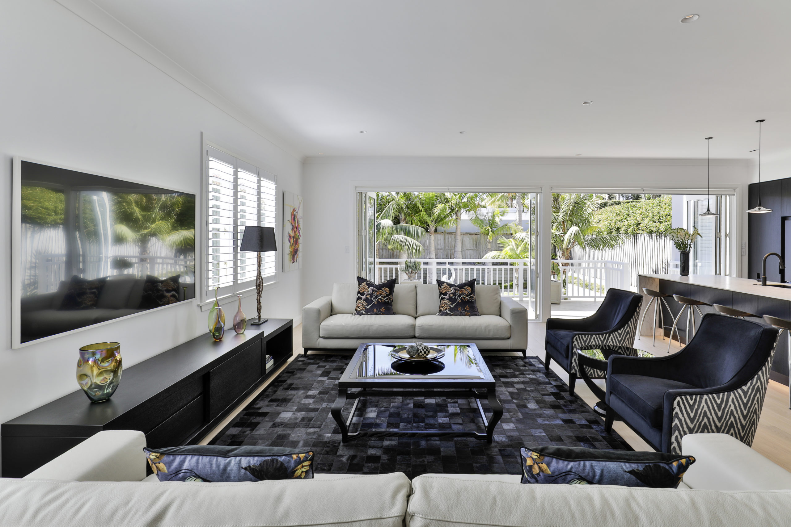Spa temple: An Award-winning, Luxurious candle-lit retreat
From the Dunlop Design Archive portfolios, this glamorous master suite retreat is still a favourite of Jennie’s today. With a return to a warmer palette recently, this pace feels as contemporary today as it did when it was renovated.
Dunlop Design loved creating this indulgent and spacious master suite during the renovation of a Californian bungalow. Jennie Dunlop’s clients, a busy executive couple, wanted to create a “Spa Temple,” a private sanctuary where they could fully relax after long working days. The entire top floor was gutted to create a blank canvas, enabling the walls to be reconfigured in order to introduce the spa temple theme.
Jennie Dunlop implemented a full master suite incorporating twin dressing areas, his and her vanities, makeup, and shave stations. The luxurious freestanding bath against a backdrop of mosaics took center stage. With careful planning, the existing shower and toilet were maintained in their previous location.
Featuring marine colors blended with warm hues and red details, the suite exudes a sense of relaxation and luxury. Jennie’s specially designed glass mosaics is a standout feature, supplied by European Ceramics. Thus, a bespoke wall crafted from the blue and green glass mosaics is now the stunning backdrop. Additionally, an existing wall cavity was remodelled into a cabinet for the separate vanities. Assorted cushions and fur throws from Designers Guild from Icon Textiles added a soft, welcoming look to the moody-toned bedroom.
Dunlop Design selected Methven and Grohe to provide the bathroom tapware for this custom design. The white benchtops, supplied by The Granite Workshop, were chosen to create a crisp contrast. This lavish project is the envy of all who see this immaculate home master suite temple. Moreover, Jennie was delighted to add to her portfolio of award-winning work thanks to a Best Design Award from the Designers Institute.
Date:
2022


